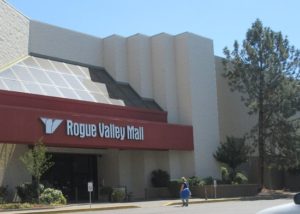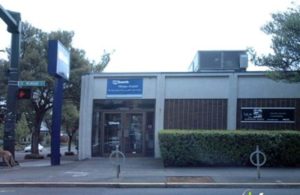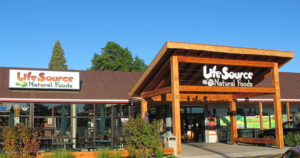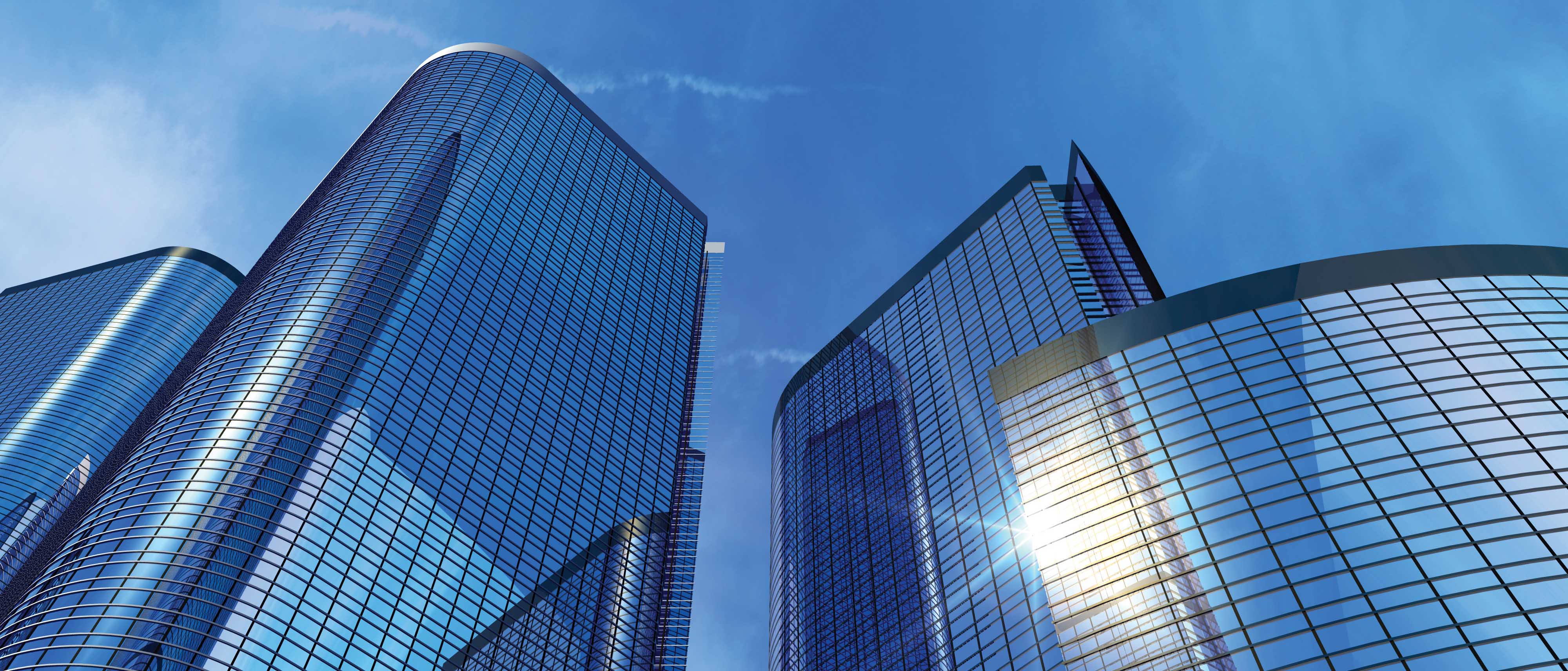Retail
The Life Source Natural Foods Store
The Life Source Natural Foods Store (LSS) is a 10,741 sf grocery/health food store located at 2849 Commercial Street in Salem. The HVAC system for the facility consists of (5) 4-ton and (4) 5-ton rooftop package units with electric cooling and gas heating. The average electric efficiency of these units is about 1.25 kW/ton. The average gas efficiency is about 75%. These RTU’s serve (9) separate constant volume air distribution systems. MSE evaluated the following energy efficient measures for the facility:
-
Install parallel refrigeration rack to replace individual refrigeration units
-
Install integrated dry-bulb economizers on (7) RTU's
-
Install run-around heat recovery system to heat deli make-up air with heat recovered from refrigeration system
-
Install liquid pressure amplification on liquid lines of refrigeration systems
-
Install heat recovery exhaust hood in deli
-
Install destratification fans in grocery store area
-
Install DDC control system for HVAC system
Rogue Valley Mall

Rogue Valley Mall (RVM) is a 250,000 square foot facility located in Medford, OR. The facility was constructed in 1985. The facility consists of about 150 retail stores that open onto a 110,000 square foot common area. The mall has two levels. About 20% of the mall roof area is has double pane sky lighting. The common area is served by (13) constant volume rooftop units (RTU). Several RTU’s serve zones on both the first and second floors. The entire facility is served by a pneumatic temperature control system. MSE evaluated the following energy efficient measures for the facility:
-
Replace (13) RTU’s with (13) high efficiency (EER=11) RTU’s with economizers
-
Change Constant Volume Forward Curve Centrifugal Fans to VFD
-
Install CO2 demand ventilation control
-
Install direct digital control (DDC) system to replace existing pneumatic control system
-
Install Central Plant Chiller and Boilers to replace DX coils and electric resistance heating
US Bank Milwaukee Branch

The US Bank branch is a 2-level, 7,800 square foot bank building located at 3230 SE Milwaukie Avenue. The facility was constructed in the 1960’s and has gone through several renovations. The facility is used as a branch bank, office space and training facility. The central heating plant consists of (1) 500 MBH cast iron boiler with a thermal efficiency of about 70% (estimated). A 22-ton water-cooled chiller supplies chilled water to the air-handling units in the building. MSE evaluated the following energy efficient measures for the facility:
-
Replace existing (1) 500 MBH cast iron boiler with (1) high efficiency (Eff. = 92%) 500 MBH condensing boiler
-
Install direct digital control (DDC) system to replace existing pneumatic control system
-
Install CO2 demand ventilation control
-
Install VSD and premium efficiency motor of hot water distribution pump
-
Install VSD and premium efficiency motor on chilled water distribution pump
-
Install destratification fans in branch bank area
-
Convert two multizone air distribution system to VAV reheat air distribution system


