Office Buildings
Congress Center Office Building
Portland, OR

Central Chilled Water Plant Design
Design of new 700-ton chilled water plant for this 350,000 sf building. The existing chilled water plant consisted of a single 500-ton centrifugal chiller and a 100-ton heat recovery reciprocating chiller and a constant flow chilled water distribution system. The chillers and pumping system were installed when the building was constructed in the mid-1980’s. The chilled water plant design included the replacement of the two existing chillers with two 350-ton Multi-stack chillers and new chilled water and condenser water pumps. The heat recovery system would be discontinued and a new hot water boiler would be installed.
AT&T Wireless (AW) Building

The AT&T Wireless (AW) Building is a 122,000 square foot facility located at 1600 SW Fourth Avenue, Portland. The facility was constructed in 1968. The facility is has 9 floors and 2 levels of parking. The facility is used almost exclusively as an office building although one floor is predominantly used for data processing equipment. The central chilled water plant is located in the penthouse. The system consists of two chillers connected in a series configuration. MSE evaluated the following energy efficient measures for the facility:
· Install variable speed drives on CT-1
· Replace existing 320-ton Trane centrifugal chiller with high efficiency (0.55 kW/ton) 350-ton centrifugal chiller
· Variable speed drive on new high efficiency chiller
· High efficiency condensing boiler with hydronic heating coil to replace electric duct heaters in SF-1 & 2
· Retrofit the existing dual duct air distribution system with a variable air volume (VAV) reheat system
· Install integrated dry-bulb economizer on the EEM-6
· CO2 ventilation control for SF-1 & 2
Century Tower

Energy study for this 45,180 sf building in downtown Portland. The EEMs evaluated were:
-
DDC system
-
High efficiency chiller system
-
VFD fan control on central AHUs
-
Variable flow chilled water system
-
High efficiency condensing boiler
Commonwealth Building
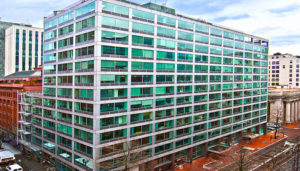
The Freightliner Corp II facility is a 218,000 square foot facility located SW Sixth in Portland. The facility was constructed over 60 years ago and has gone through several renovations. The majority of the facility is used for office space. The first level of the facility has a deli (this area was not considered in the study). Two 160-ton air- cooled reciprocating chillers provide chilled water for cooling the building. Three 750 MBH A.O. Smith Legend 2000 boilers provides hot water for the building space heating system. MSE evaluated the following energy efficient measures for the facility:
· Install 4-pipe zone fan coil units to replace the existing (2) multizone air handling units
· Replace existing (3) A.O. Smith boilers with (3) condensing boilers
· Install integrated dry-bulb economizer
· Install de-coupled chilled water pumping system
· Install direct digital control (DDC) system to replace existing pneumatic control system
· Install CO2 demand ventilation control
Executive Building
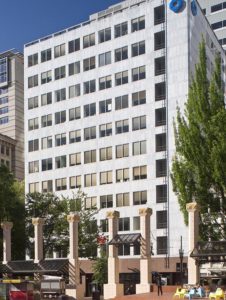
The Executive Building is an 11-level, 104,000 square foot office Building located at 811 SW Sixth Street in downtown Portland. The facility was constructed in the early 1950’s and has gone through several renovations. The majority of the facility is used for office space. The first level of the facility has a Washington Mutual branch bank and coffee kiosk. The central heating plant consists of (1) 5845 MBH Weil McLain cast iron sectional boiler with a thermal efficiency of about 75% (estimated).
Executive Building Energy Study
MSE evaluated the following energy efficient measures for the facility:
· Replace VAV control and standard efficiency motors on SFC-1, SFH-1 and RF-1 with variable speed drives and high efficiency motors
· Replace existing (1) 5,945 MBH cast iron boiler with (2) high efficiency (Eff. = 92%) 2,000 MBH condensing boiler
· Install direct digital control (DDC) system to replace existing pneumatic control system to control HVAC systems
· Install VSD on existing cooling tower fan motor
· Install CO2 demand ventilation control
· Install VSD on 300-ton rotary screw compressor motor on CH-1
Executive Building Mechanical Design
Scope of Work
A direct digital control (DDC) system was designed to replace the existing pneumatic control system used to control HVAC systems.
Harsch Development Building

The 1022 SW Salmon Building is a 3-level, 28,000 square foot office Building located in downtown Portland. The facility was constructed in 1923 and has gone through several renovations. The majority of the facility is used for office space. The first level of the facility has a dry cleaner (this area was not considered in the study). The central heating plant consists of (2) 450 MBH cast iron boilers with a thermal efficiency of about 60% (estimated). Air conditioning for the building is provided by a rooftop unit (RTU-1) with a nominal capacity of 75 tons. MSE evaluated the following energy efficient measures for the facility:
· Replace existing (2) 450 MBH cast iron boilers with (1) high efficiency (Eff. = 92%) 500 MBH condensing boiler
· Install direct digital control (DDC) system to replace existing pneumatic control system and replace (34) pressure dependent VAV terminal units with pressure independent units
· Install VSD on RTU-1 supply fan
· Re-zone hot water fin tube radiation system
· Replace existing RTU-1 with a high efficiency RTU (EER=9.5)
· Install CO2 demand ventilation control
Hunziker Professional Center
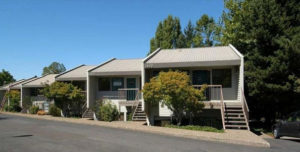
The Hunziker Professional Center is a 16,000 square foot complex with three separate buildings located at 7440 SW Hunziker Road in Tigard. The facility was constructed over 20 years ago. The majority of the facility is used for office space. The HVAC systems serving the complex consist of (13) split system air-to-air heat pumps and (7) rooftop air-to-air heat pumps. MSE evaluated the following energy efficient measures for the facility:
· Replace (7) RTU air-to-air heat pumps with high efficiency heat pumps (SEER = 13) w/ airside economizers
· Replace (7) RTU heat pumps and (13) split system heat pumps with high efficiency heat pumps with airside economizers (SEER = 13)
· Install programmable thermostats on (7) RTU air-to-air heat pumps
Koll Center at Creekside 4
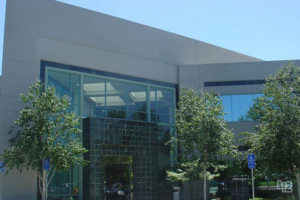
The Koll Center at Creekside 4 is a 65,000 square foot facility located at SW Creekside Place in Beaverton. The facility was constructed about 20 years ago and has seen several tenant improvements, but no central system enhancements. The majority of the facility is used for office space. Two 80-ton air- cooled reciprocating chillers provide chilled water for cooling the building and heating is accomplished through electric heat strips in terminal units. MSE evaluated the following energy efficient measures for the facility:
· Install direct digital control (DDC) system to replace existing pneumatic
· Control system
· Install VFD's and Premium Efficiency Motors on existing Vane Axial Fans
· Install CO2 Ventilation Controls
· Replace existing Air-Cooled Chillers with new Water-Cooled Chiller Plant
· Install VFD's on Chilled Water Pumps
· Install De-Centralized Cooling for Data Processing Center
· Replace existing 3rd Floor 5-ton Spilt System with Fan-Powered Box
· Replace existing Fan-Coil units with Terminal Units
The Mayer Building
The Mayer Building is a 6-level, 56,000 square foot office Building located at 1130 SW Morrison Street in downtown Portland. The facility was constructed in the early 1900’s and has gone through several renovations. The central heating plant consists of (2) cast iron steam boilers with a thermal efficiency of about 75% (estimated). The WSHP air distribution systems are constant volume. The (4) rooftop A/C units serving the 6th floor also have constant volume air distribution systems. MSE evaluated the following energy efficient measures for the facility:
· Install VSD on existing cooling tower fan motor.
· Install direct digital control (DDC) system to replace existing electric control system to control HVAC systems.
· Replace existing (35) WSHP units with (35) high efficiency WSHP units with ECM motors.
· Install high efficiency motor on existing garage exhaust fan.
· Replace existing (2) cast iron steam boilers with (2) high efficiency (Eff. = 92%) 500 MBH condensing boilers.
· Install carbon monoxide (CO) sensor and control for garage exhaust fan.
Oregon State Department of Lands Building
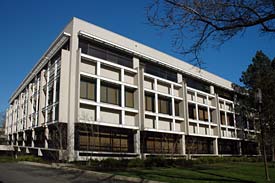
The Oregon State Department of Lands Building is a 3-story, 72,000 square foot office building located at 775 Summer in Salem. The air distribution system for the entire building is variable air volume. The central heating plant consists of (1) Weil McLain cast iron sectional boiler with a thermal efficiency of about 75% (estimated). Several VAV terminal units are distributed throughout the building. MSE evaluated the following energy efficient measures for the facility:
· Replace existing cast iron boiler with high efficiency (Eff. = 92%) Condensing boiler
· Install CO2 demand ventilation control
· Replace VAV control AHU-1 Supply and Return fan motors
· Install direct digital control (DDCcontrol system to control HVAC systems
· Replace existing 166-ton reciprocating chiller with high efficiency
· Centrifugal chiller
· Install VSD on existing cooling tower fan motor
· Install variable speed drives (VSD’s) on existing 5-hp chilled water pumps Install VSD’s on (2) 5-hp hot water pumps
Paulson Building

The Paulson Building is a 49,760 square foot facility located at 811 SW Naito Parkway, Portland. The facility was constructed in the early 1980’s. The facility is used almost exclusively as an office building although there is a significant amount of computer equipment (PC’s and servers) in the facility. The central plant for this facility consists of an 80-ton Mammoth rooftop package unit and fan powered mixing boxes (FPMXB) serves the perimeter zones of the building. MSE evaluated the following energy efficient measures for the facility:
· Variable speed drive on AC-1 supply fan
· Install electric reheat coils in VAV terminal units and install DDC controls on HVAC system
· Replace existing AC-1 (Mammoth unit) with water cooled rotary screw chiller and air handling unit
Portland Development Commission Headquarters
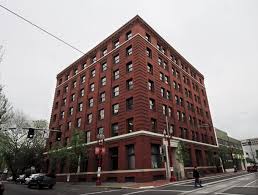
The PDC headquarters building is a 7-level, 62,000 sf building that was originally constructed in the early 1900’s. The building went through a major renovation in 2002 prior to being occupied by PDC. The facility is heated and cooled by a water source heat pump system. One WSHP serves the core area of each floor and multiple WSHP’s serve the perimeter zones of each floor. The core area of the building is in the cooling mode during virtually all-operating hours. Heat extracted from the core area is distributed to the perimeter WSHP units via the WSHP loop. MSE evaluated the following energy efficient measure for the facility:
· Connect 15-ton water-cooled data processing cooling unit to WSHP loop.
Tillamook Building

The Tillamook Building is a 2-level, 13,000 sf office building located at 2105 NE 39th in Portland. The facility also has an occupied basement. The building was constructed in the mid-1960’s and has gone through very little renovation since its original construction. The entire facility is used for office space. The central heating and cooling system consists of (5) 75 MBH standard efficiency furnaces with DX cooling coils. MSE evaluated the following energy efficient measures for the facility:
· Install VAV reheat air distribution system with DDC controls and VSD on RTU supply fans.
· Install (1) 750 MBH high efficiency condensing boiler.
· Install CO2 demand ventilation control
· Install double pane windows to replace the existing single pane windows
US BancorpTower
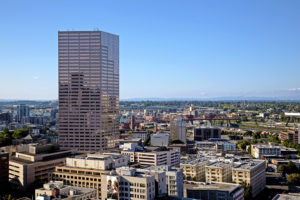
The US Bancorp Tower is located at 555 SW Oak St in Portland, OR. This building has 42 floors containing an estimated 1.1 million square feet of office space inside, making it the largest office building in Oregon in terms of volume.
Scope of Work
MSE conducted a ventilation study for the US Bancorp Tower. The ventilation requirements for over 100 air handling units (AHU's) were calculated using ASHRAE Standard 62-2007, and the results of this study were consistent with bringing the facility into compliance with LEED-EB requirements


