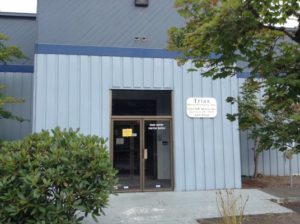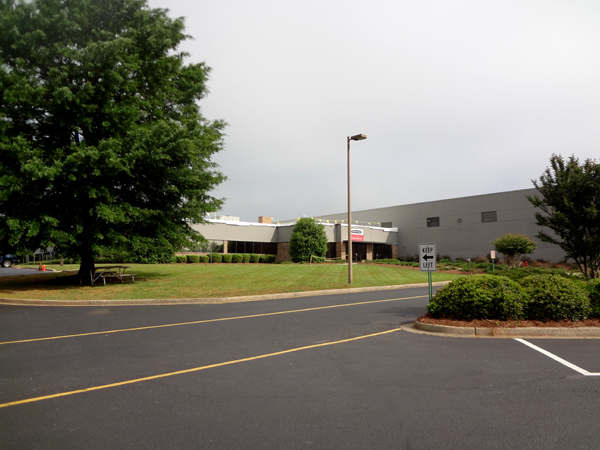Industrial
Triax Metal Products Building

The Triax facility is a 65,000 square foot facility located at 1880 SW Merlo, Beaverton. The facility was constructed over 25 years ago and has gone through several renovations. The facility has about 4,000 square feet that is used for office space. The balance of the facility is production and assembly area. Rooftop package units (RTU) provide all cooling and heating for the facility. MSE evaluated the following energy efficient measures for the facility:
-
Install high efficiency chiller (0.62 kW/ton) and air handling units to replace existing rooftop package units
-
Replace constant volume air distribution system with variable air volume reheat air distribution system
-
Install VSD on AHUs serving the VAV reheat system in EEM-2
-
Install Direct Digital Control (DDC) system
-
Replace electric resistance heating system with high efficiency condensing boiler and hydronic heating loop
-
Install air curtains on overhead doors
-
Install run-around heat recovery system on MUA-1
-
Install R-19 insulation in ceiling of high bay production area
-
Install de-stratification fans in high bay production areas
Daimler Trucks North America

Chilled Water Plant Replacement, North Carolina
Conversion of 1,800-ton chilled water plant from a constant flow chilled water distribution system to a de-coupled distribution system in this 300,000 sf production plant. Project included the replacement of two 400-ton water-cooled reciprocating chillers with two high efficiency, variable-speed rotary screw chillers. Project also included the installation of new secondary and primary pumping.
Infrared Heating System, Chicago, IL
Design of infrared heating system to replace existing heating system in this 250,000 sf facility. Existing system included two 3000 MBH direct fired heating units that heated the entire volume of this PDC. The infrared heating system is designed to substantially reduce natural gas consumption by only heating those areas of the facility being occupied by workers. The new IR system was suspended from the ceiling and covered the entire occupied area of the building. The two large unit heaters were demolished and removed as part of the project.
HVAC and Fire Sprinkler Design, Portland OR
Design of heating and cooling system for this 30,000 sf research facility. Design included the installation of multiple RTUs and a new constant volume air distribution system. MSE also designed a new fire sprinkler system for the facility and the installation of a backflow preventer to isolate the system from the city water supply system. An Alerton DDC system was also designed to control the new HVAC system.
DDC System, Gastonia, NC
Design of new Trane DDC system to control 42 AHUs, 3 chillers, 2 boilers and the de-coupled chilled water and constant flow hot water distribution systems. The new DDC system would replace the existing outdated DDC system. This would include the replacement of existing pneumatic actuators with electric actuators on all dampers and valves.
E-Coat Chiller Replacement, Gastonia, NC
Replacement of two 45-ton air-cooled chillers with a single 10-ton air-cooled chiller with integral chilled water pump. Load calculations performed by MSE indicated that the existing E-coat chillers were substantially oversized and this was resulting a substantial amount of chillers failures due to excessive short cycling. The new chiller was sized to the actual load requirements of the system thus reducing short cycling. In addition, the new chiller was connected to the central chilled water plant so that in the event of failure and/or during summer operation, the E-coat system could be cooled by the 1,800-ton central chilled water plant.
Vehicle Exhaust System, Cleveland, NC
Project included the installation of a CarMon vehicle exhaust system for 5 service bays at this training facility.
Air Compressor System, Portland, OR
Replacement of an existing constant speed 400-hp rotary screw air compressor with new, variable speed air compressor. Project also included the installation of new receivers and expansion tanks.
Cooling Tower System Improvements, Gastonia, NC
Piping design to provide redundancy and improved hydronic flows for 3 cooling towers that serve the 180-ton chilled water plant at this 300,000 sf facility.
Chilled Water Plant Retrofit, Holly, NC
Conversion of existing constant flow chilled water distribution system to variable flow distribution system on this 5,000-ton plant that serves the 600,000 sf production facility. Project included conversion of 3-way chilled water control at each AHU to 2-way control, installation of delta-P feedback control and replacement of existing DDC central plant controls with new DDC controls.
E-Coat Chiller Replacement, Portland, OR
Replacement of existing 65-ton air-cooled chiller and pumping system with new 40-ton air cooled chiller and chilled water pumping system. The existing system was oversized and required substantial maintenance due to continual short cycling of the system. The new system was downsized to meet the actual load requirements of the system.
Multizone System Conversion, Portland, OR
Conversion of existing multizone air handling system to a VAV air distribution for this 28,000 sf office facility. Project included the installation of VAV terminal units and VFD control at central air handling unit.
Lighting Retrofit Projects
Various Daimler Truck NA Facilities
MSE provided feasibility analysis and design support for the complete retrofit of metal halide lighting to T-8 fluorescent lighting at the following DTNA facilities:
Corp 6, Portland, OR (65,000 sf)
Corp 7, Portland, OR (40,000 sf)
Truck Manufacturing Plant, Portland, OR (350,000 sf)
Truck Manufacturing Plant, Mt. Holly, NC (600,000 sf)
Truck Manufacturing Plant, Cleveland, NC (1,200,000 sf)
Parts Manufacturing Plant, Gastonia, NC (300,000 sf)
FCCC Plant, Gaffney, SC (200,000 sf)
Bridgeport Parts Distribution Center, Bridgeport, PN (150,000 sf)
Chicago Parts Distribution Center, Chicago, IL (250,000 sf)
Memphis Parts Distribution Center, Memphis, TN (200,000 sf)
Calgary Parts Distribution Center, Calgary, Ontario (150,000 sf)
Reno Parts Distribution Center, Reno, NV (120,000 sf)
Clay Modeling Studio, Portland, OR
Retrofit of existing 5,000 sf clay modeling studio. Design considerations included ensuring that temperature and humidity conditions in the space were optimum for clay modeling. Design included 5-ton rooftop unit, constant volume air distribution system and low wall return air system. Ductwork was designed to eliminate any possibility of shading high lumen lighting system.
Corp 5 Fire Suppression System, Portland, OR
Design and project management for installation of wet fire suppression system in this 10,000 sf existing facility. Design considerations included city compliant backflow prevention and coordination with low ceiling heights.
Freightliner Customer Chassis Corporation
Gaffney, South Carolina



