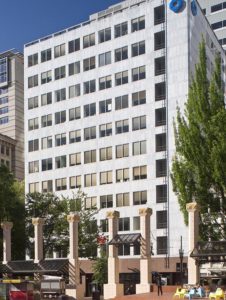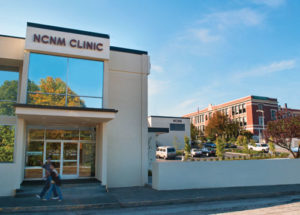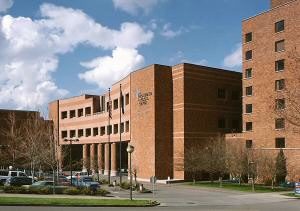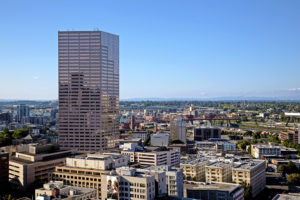Mechanical Design
A-Z
Executive Building
The Executive Building is an 11-level, 104,000 square foot office Building located at 811 SW Sixth Avenue in downtown Portland. The facility was constructed in the early 1950’s and has gone through several renovations. The majority of the facility is used for office space. The first level of the facility has a Washington Mutual branch bank and coffee kiosk. The central heating plant consists of (1) 5845 MBH Weil McLain cast iron sectional boiler with a thermal efficiency of about 75% (estimated).
Scope of Work
A direct digital control (DDC) system was designed to replace the existing pneumatic control system used to control HVAC systems
National College of Natural Medicine Clinic
The National College of Natural Medicine Clinic is located at 3026 SW Corbett in Portland, OR adjacent to the National College of Natural Medicine main campus.
MSE designed the following mechanical systems for the project designated above:
1. Re-used existing 50-ton rooftop package unit to cool Ground and 2nd levels.
2. Installed VAV reheat air distribution system to cool and heat Ground and 2nd levels. The existing ductwork was retained and reused as much as possible. VAV terminal units and hot water reheat coils were also retained and reused as much as possible.
3. The existing condensing hot water boiler was retained and reused.
4. Hot water piping was retained and reused. Additional hot water piping was
installed as necessary to serve relocated and/or new hot water reheat coils.
5. Exhaust systems were be installed or reused in the following areas:
a. Hydrotherapy rooms
b. Granule/Prep Area (ducted fume hoods)
c. Unisex restroom (2nd Floor)
d. Women’s restroom (2nd Floor). Reused existing.
e. Men’s restroom (Ground floor). Reused existing.
f. Main laboratory (ducted fume hood)
6. Control system are direct digital control (DDC)
7. Ventilation was provided in compliance with International Mechanical Code requirements.
Providence Portland Medical Center Hospital
The Providence Portland Medical Center Hospital is located at 4805 NE Glisan Street in Portland, Oregon
Scope of Work
This project was designated as ASB chilled water system integration. A new central plant was installed at the Providence Portland Medical Center, making existing equipment redundant, and MSE created the mechanical drawings to connect the ASB wing to the central plant. This consisted of demolition drawings to remove two existing chillers and new construction drawings to connect the ASB wing chilled water supply and return piping to the new central plant.
US BancorpTower
The US Bancorp Tower is located at 555 SW Oak St in Portland, OR. This building has 42 floors containing an estimated 1.1 million square feet of office space inside, making it the largest office building in Oregon in terms of volume.
Scope of Work
MSE conducted a ventilation study for the US Bancorp Tower. The ventilation requirements for over 100 air handling units (AHU's) were calculated using ASHRAE Standard 62-2007, and the results of this study were consistent with bringing the facility into compliance with LEED-EB requirements





