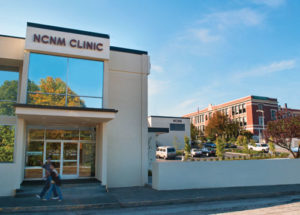Medical
National College of Natural Medicine Clinic
The National College of Natural Medicine Clinic is located at 3026 SW Corbett in Portland, OR adjacent to the National College of Natural Medicine main campus.
MSE designed the following mechanical systems for the project designated above:
-
Re-used existing 50-ton rooftop package unit to cool Ground and 2nd levels.
-
Installed VAV reheat air distribution system to cool and heat Ground and 2nd levels. The existing ductwork was retained and reused as much as possible. VAV terminal units and hot water reheat coils were also retained and reused as much as possible.
-
The existing condensing hot water boiler was retained and reused.
-
Hot water piping was retained and reused. Additional hot water piping was installed as necessary to serve relocated and/or new hot water reheat coils.
-
Exhaust systems were be installed or reused in the following areas:
-
Hydrotherapy rooms
-
Granule/Prep Area (ducted fume hoods)
-
Unisex restroom (2nd Floor)
-
Women’s restroom (2nd Floor). Reused existing.
-
Men’s restroom (Ground floor). Reused existing.
-
Main laboratory (ducted fume hood)
-
-
Control system are direct digital control (DDC)
-
Ventilation was provided in compliance with International Mechanical Code requirements.
Portland Medical Dental Building

The Portland Medical Dental Building (PMD) was constructed in the early 1920’s. At that time the building had operable windows and a radiator based heating system. However, the building did not have air conditioning. In about 1947 air conditioning was installed in the building. One 300-ton centrifugal chiller provides chilled water to the facility and two Weil-McLain 1500 MBH cast iron steam boilers (Eff. = 75%) provide heat for the facility. MSE evaluated the following energy efficient measures for the facility:
-
Replace existing (50) fan coil units with new fan coil units with 2-way modulating valves
-
Replace existing (2) Weil-McLain boilers with (2) high efficiency condensing boilers
-
Same as EEM-1 except with direct digital control (DDC) system
-
Install induced draft cooling tower (with VSD) to replace existing once-through condenser cooling system
-
Install variable speed drives (VSD’s) on (5) tertiary pumps
-
Install airside economizer on AHU-1
-
Install hydronic economizer on AHU-1
-
Install water source heat pump (WSHP) system
-
Replace existing centrifugal chiller with high efficiency (Eff. = 0.50 kW/ton) centrifugal chiller
Providence Portland Medical Center Hospital



