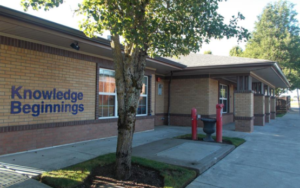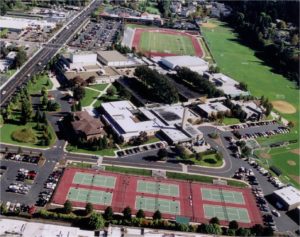Educational
Albina Head Start – Richard Brown Center

The Albina Head Start – Richard Brown Center is located at 606 NE Ivy in Portland. The facility has two levels above ground and a basement. The total area of the facility is 7,800 sf. The building consists of three separate houses are attached by a common corridor. Four 80 MBH standard efficiency (80%) furnaces provide heat to the basement, 1st, and 2nd of the facility. Four electric thermostats control the split systems that heat and cool the facility.
MSE evaluated the following energy efficient measures for the facility:
-
Replace existing standard efficiency furnaces with 92% efficient condensing furnaces
-
Install zone damper control (VVT system) for basement and 1st level split systems (F-1)
-
Replace electric thermostats with electronic programmable thermostats on F-1, 2 & 3
Jesuit High School

Jesuit High School is a 220,000 sf facility. The building envelope is as follows: 8” CMU with unknown insulation value, double pane windows, and R-19 roof insulation. A central steam plant serves the campus. The steam plant consists of (2) low-pressure steam boilers as follows: a 5100 MBH Weil-McLain cast iron sectional and a 9000 MBH West Coast water tube. The Business Center has a 300 MBH hot water boiler. Buildings that were constructed after the 1970’s have steam-to-hot water heat exchangers and hot water radiators in all rooms. Buildings constructed during the original construction (early 1950’s) have steam radiators.
MSE evaluated the following energy efficient measures for the facility:
-
Install gas-fired infrared heaters in old and new gyms
-
Install CO2 control and variable speed drives on the air handling units on MAU units serving Xavier and Ignatius Halls
-
Install VSD’s on RTU’s on Science Building and Performing Arts Building
-
Install CO2 sensors and demand control ventilation control in Performing Arts Building
-
Install de-stratification fans in new and old gyms
-
Install Me-Link Intellihood controls on kitchen exhaust hood system
-
Occupancy sensors in Performing Arts Building classrooms to set back temperature when space not occupied
-
Remove buildings from central steam plant and install local condensing hot water boilers at each building
-
Install CO2 sensors in both gyms and VSD’s on air handlings units and provide ventilation demand control through existing DDC system
-
Replace 300 MBH cast iron boiler in the Business building with a 300 MBH condensing boiler
Portland Public Schools Educational Service Center


